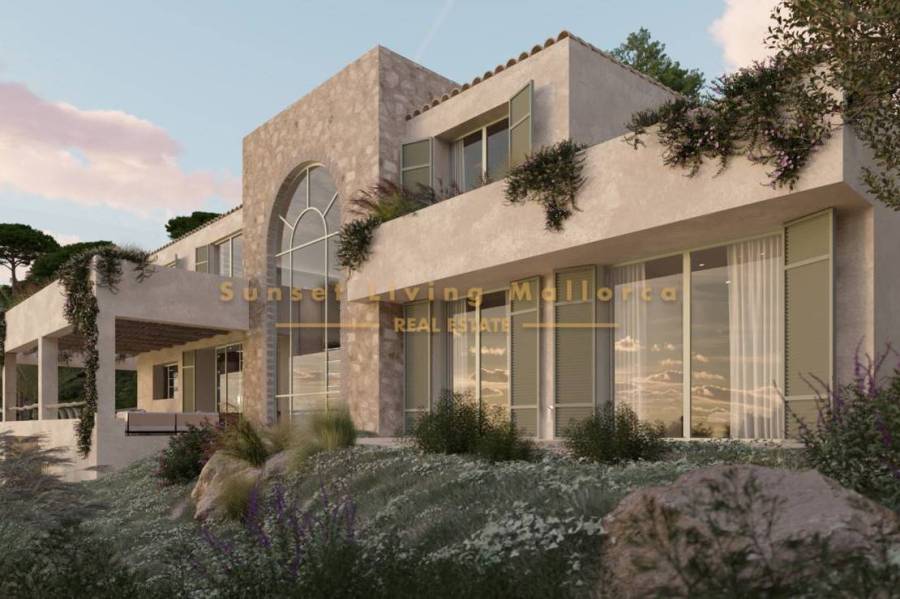Just a stroll from the beach of Santa Ponça, this development is the epitome of modern luxury living. Situated on a 1,296 m² plot, the planned villa extends over an impressive 453 m² and boasts exquisite architecture and design, complemented by all the necessary building permits available on 2nd Quarter of 2025.
The first floor offers a harmonious blend of elegance and comfort, with a spacious living room equipped with a cozy fireplace and large arched windows that bathe the room in natural light. The open kitchen, which flows seamlessly into a generous dining area, has large floor-to-ceiling windows. The master suite on this level is a true retreat, complete with a large walk-in closet and ensuite bathroom with double sinks. Also on the first floor is a guest WC, an outdoor infinity pool, another poolside guest WC, a tranquil outdoor lounge area and an outdoor dining area covered by a pergola. The first floor also offers ample space for two cars.
On the second floor is the second master bedroom with an en-suite bathroom with double sinks, bathtub, a large closet and access to a private terrace. On this floor there are also two further bedrooms with en-suite bathrooms and a second terrace from which you have a wonderful view of the surrounding area.
The lower floor is a realm of entertainment and relaxation. It houses an additional bedroom with en-suite bathroom, a large entertainment room with enough space for a pool table and more, a home theater for movie nights, an indoor pool, a Jacuzzi and a sauna for ultimate relaxation. There is also an additional bathroom, laundry room and additional storage space on this floor. The underground garage has space for 4 cars.



 Basement
Basement Swimming Pool
Swimming Pool Floor Heating
Floor Heating Living/Dining Room
Living/Dining Room Heating
Heating Open Kitchen
Open Kitchen Fitted Kitchen
Fitted Kitchen Storage
Storage Terrace
Terrace Garden
Garden  Terrrace with roof
Terrrace with roof Parking Lot
Parking Lot Parking with roof
Parking with roof Aircon
Aircon Fence
Fence Double Glazing
Double Glazing Laundry Room
Laundry Room Fireplace
Fireplace Tiled Floors
Tiled Floors Electricity
Electricity Village Views
Village Views